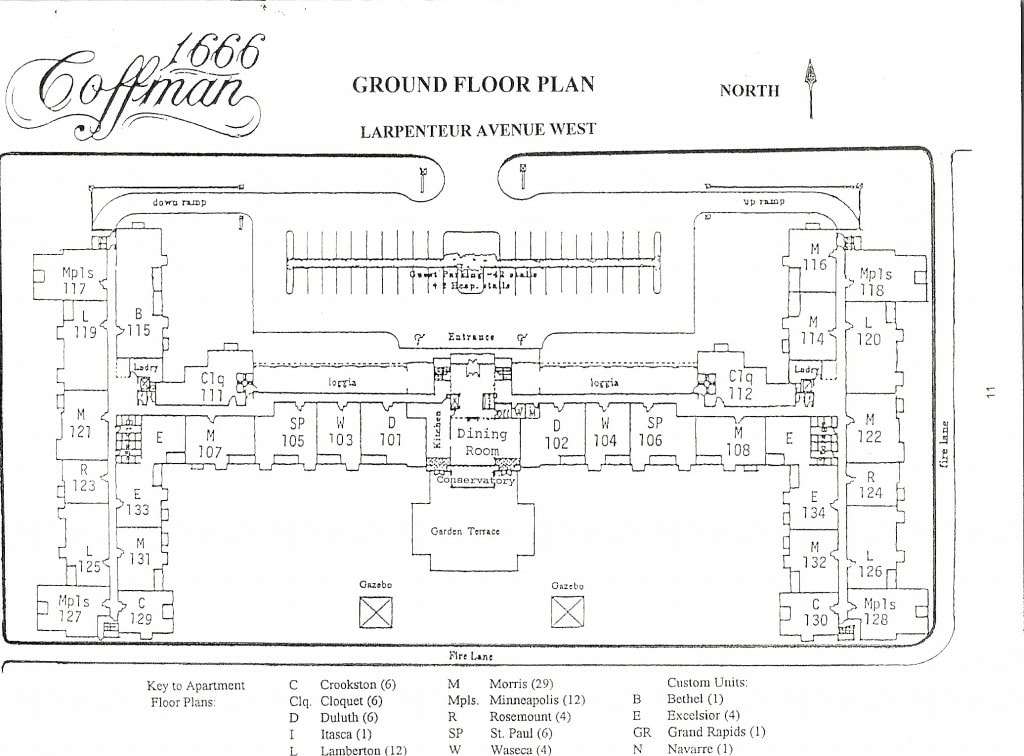|
Here’s the ground-level floor plan of the first floor — a great drawing to get a sense of how our building is laid out.
Below is a sample of original individual-unit floor plans, and actual units may vary slightly is size and layout. In some cases substantial modifications have been made by owners. A few units have been combined to make larger units. Also, the drawings aren’t all the same scale, so be careful if you’re comparing them. |
Move your cursor over the image below to bring up control options. All floor plans are included, including the floor plan of each floor overall (1dt, 2nd, 3rd) and the garage and parking spaces.
